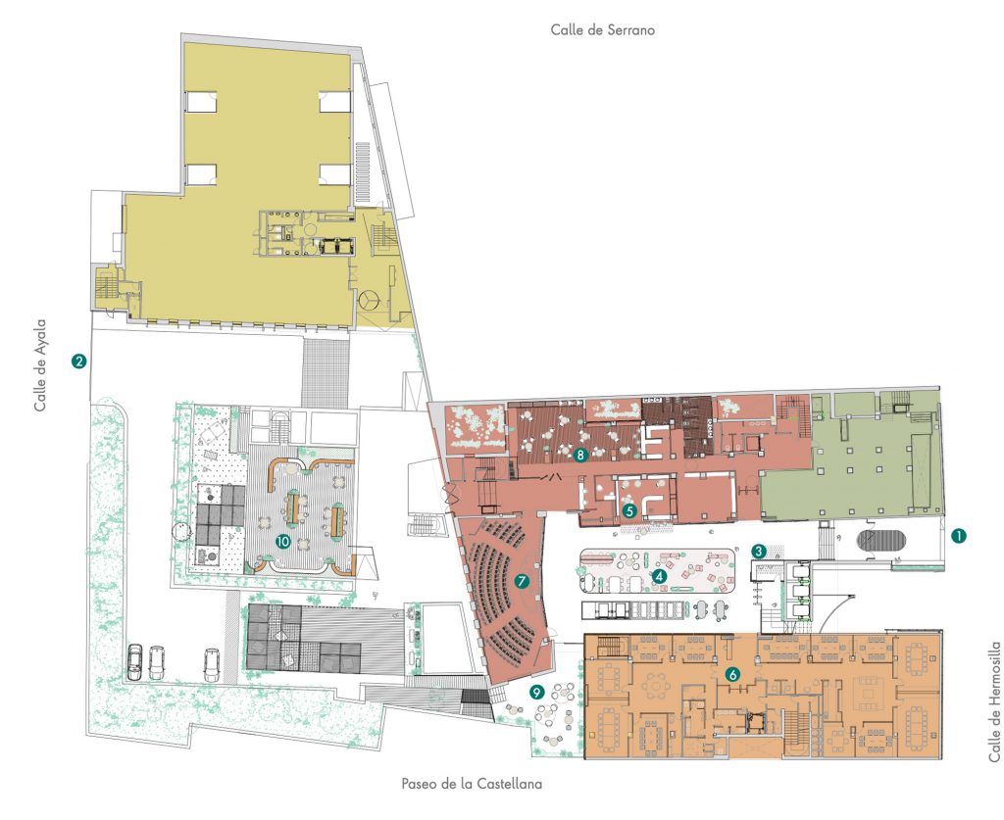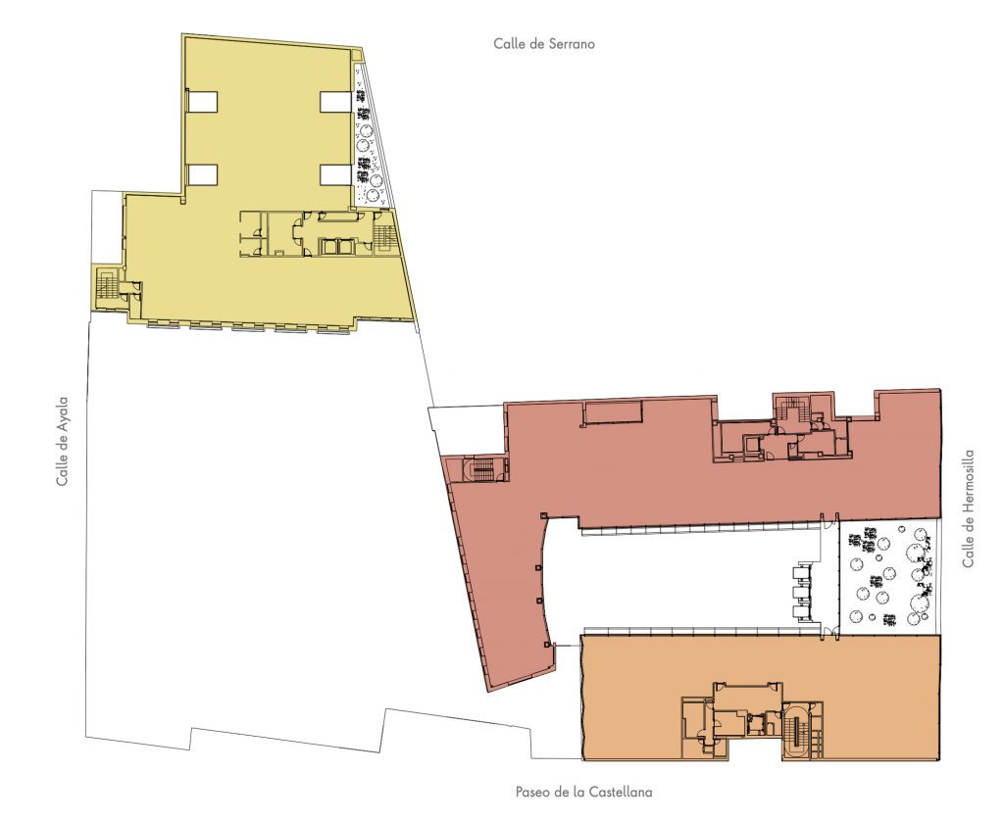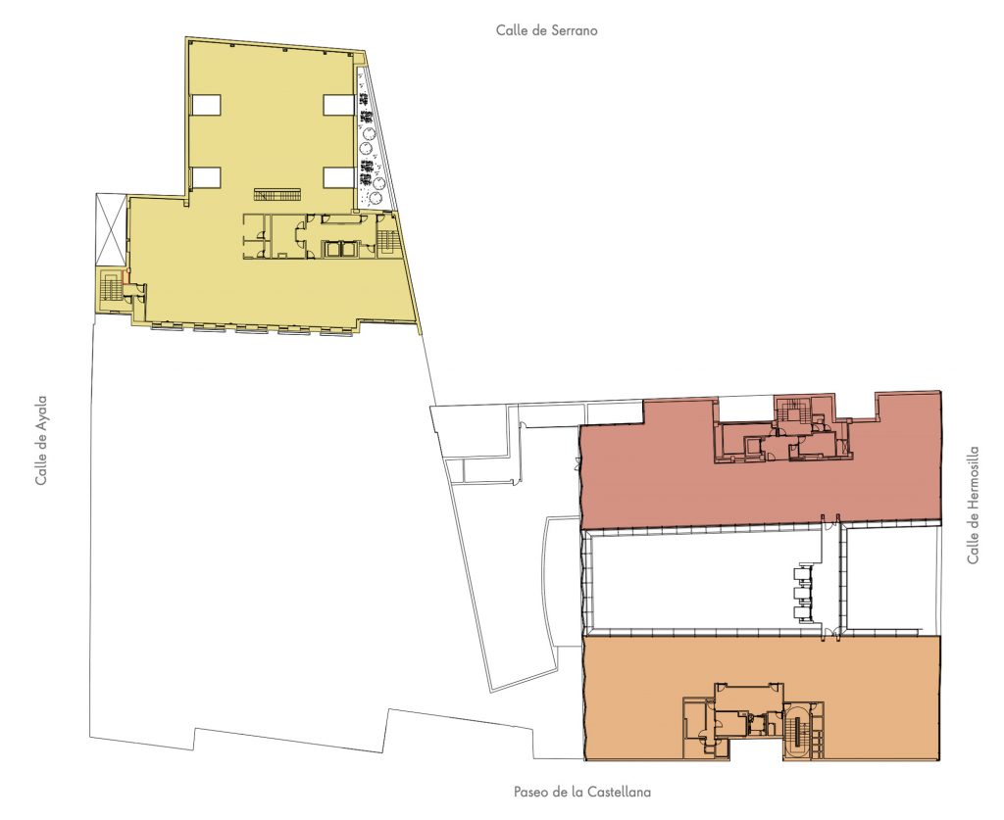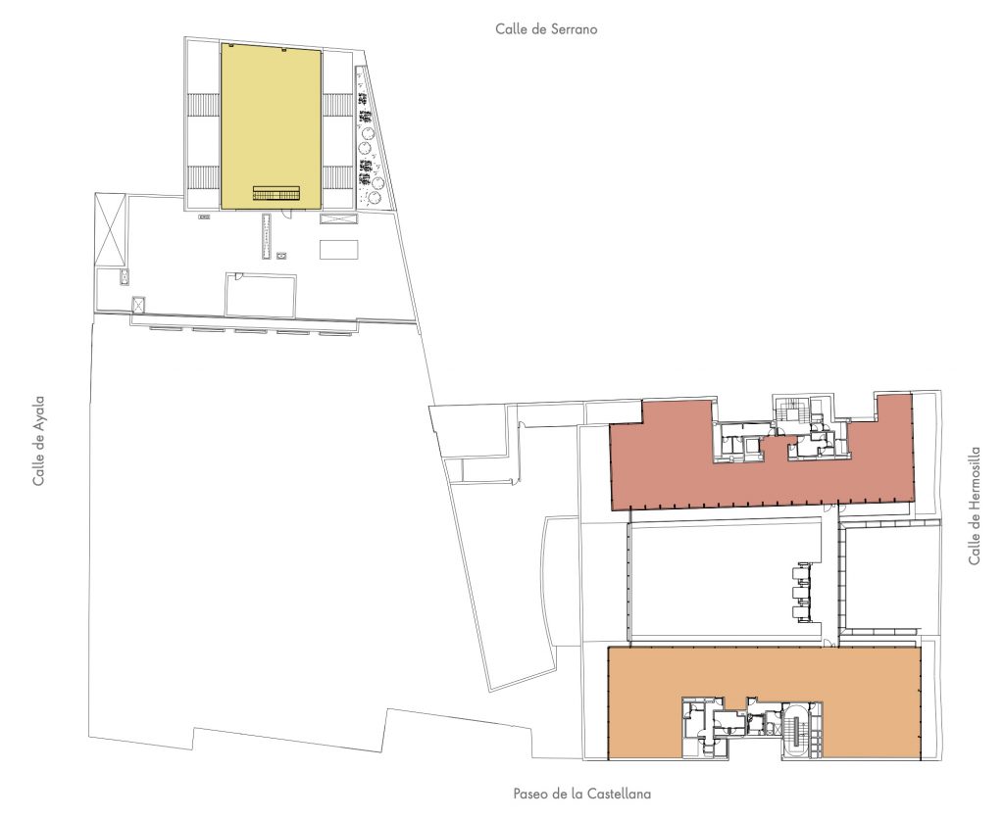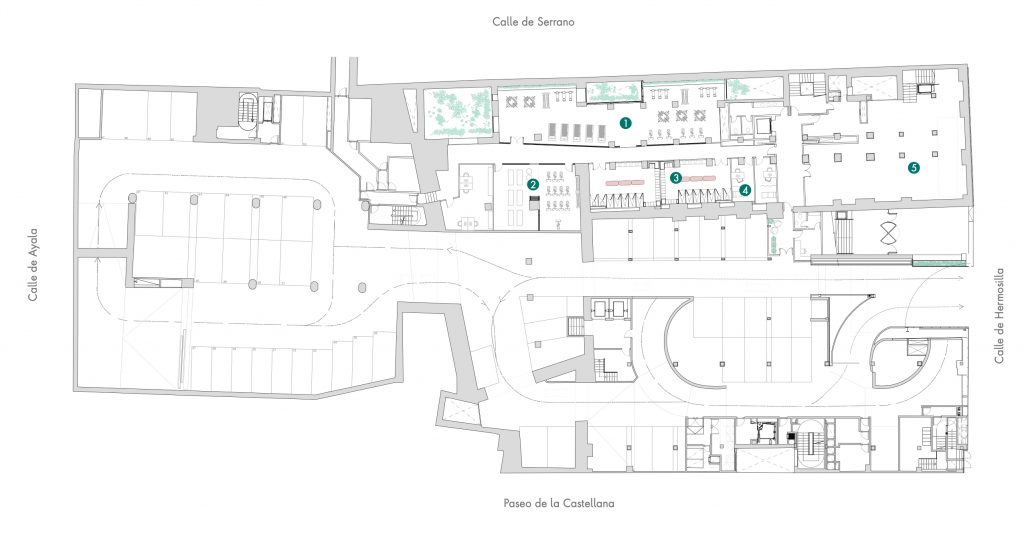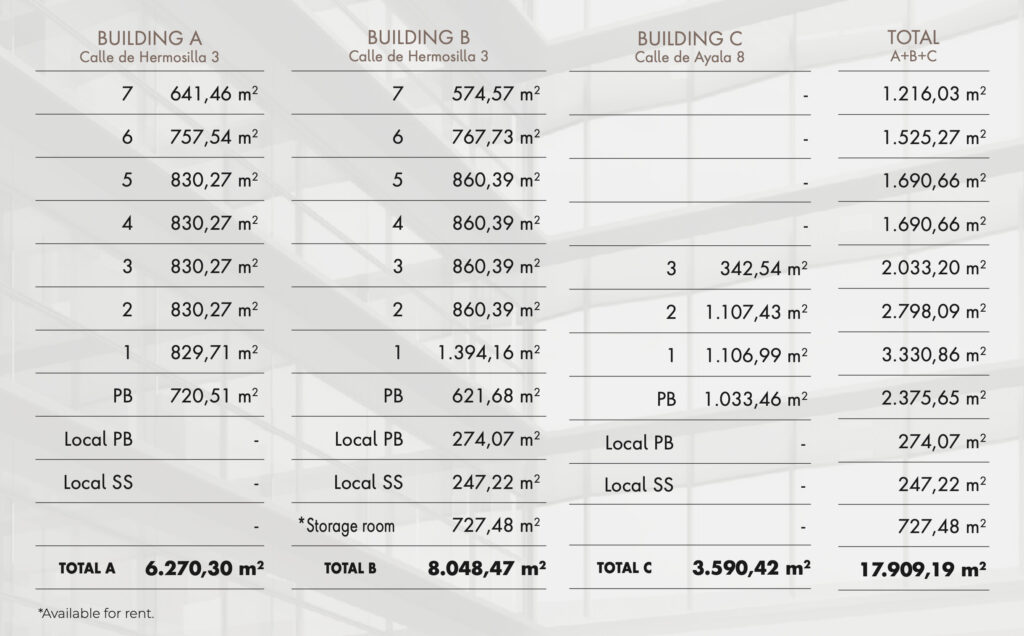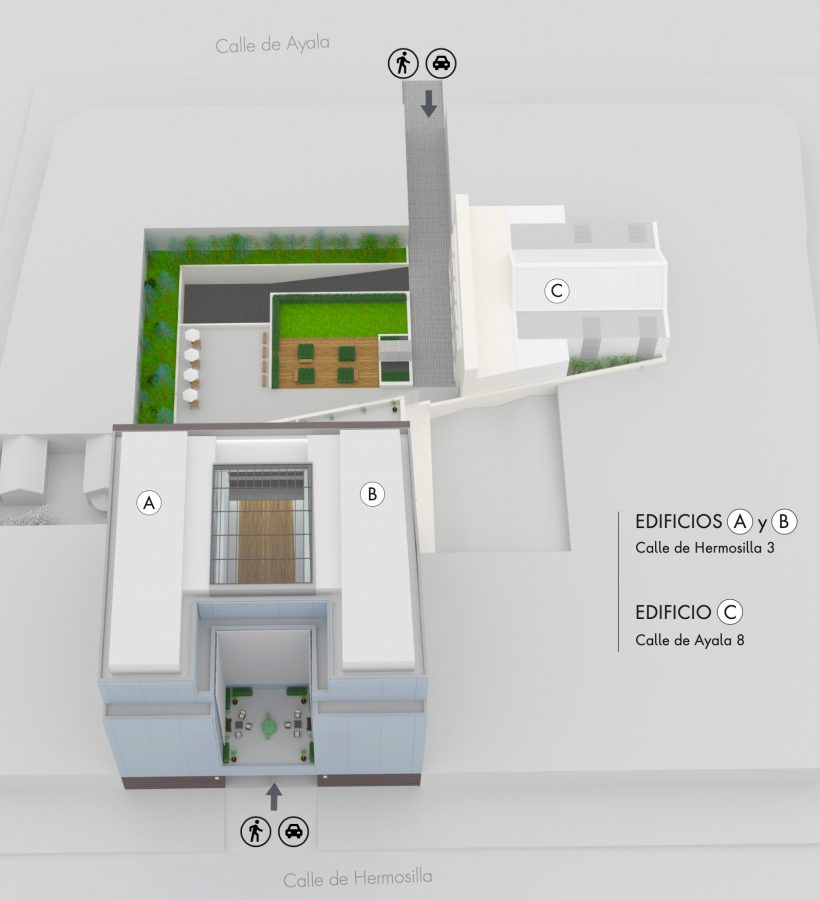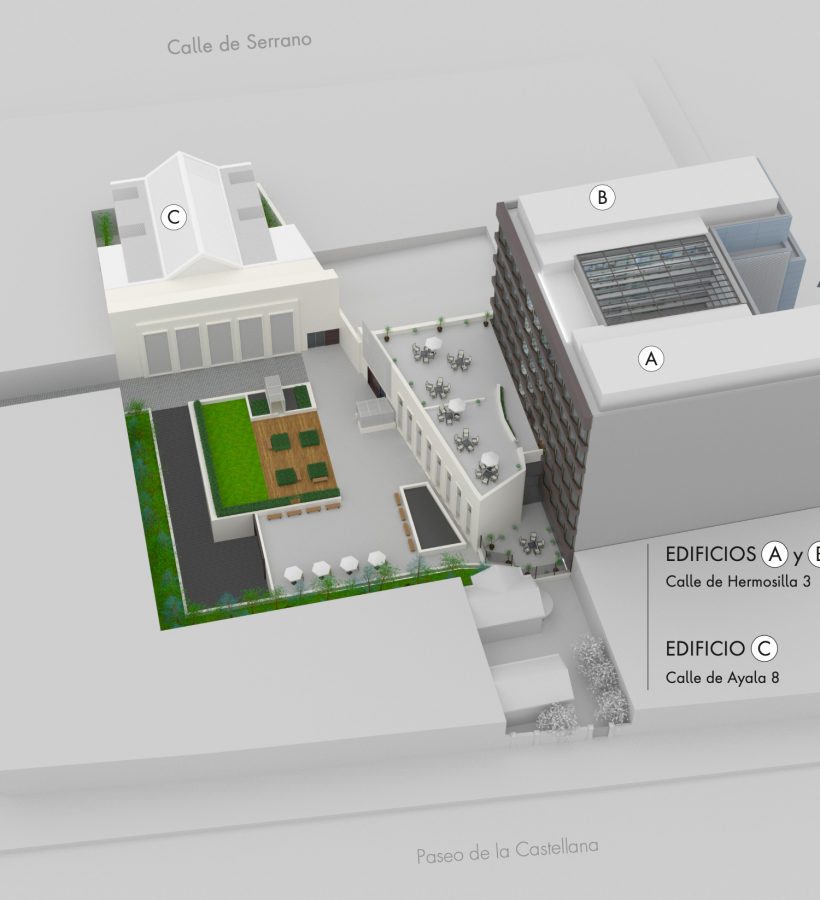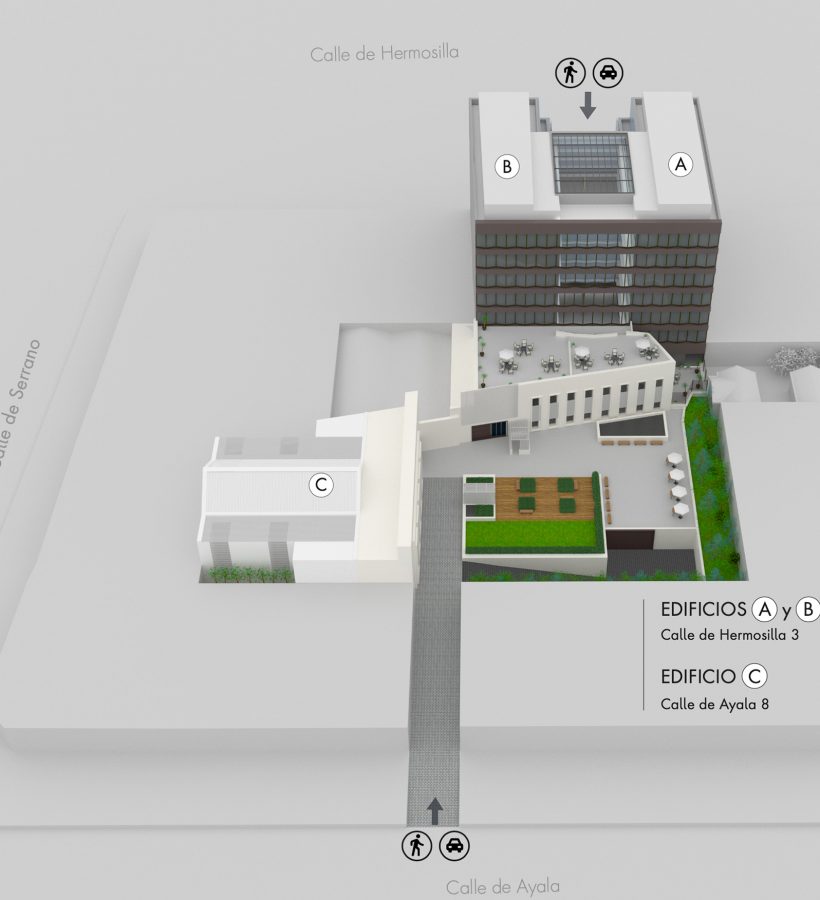FLOOR PLANS
Three connected buildings
An architectural complex that is brought together by 3 buildings. With exclusive entrance from calle de Ayala 8 to building C and access to buildings A and B from calle Hermosilla 3.
- Building A
- Building B
- Building C
- Commercial space
- Entrance from C/ Hermosilla 3
- Entrance from C/ Ayala 8
- Reception
- Atrium Lounge
- The Corner
- MEETING PLACE
- Auditorium
- Auditorium anteroom
- Terrace
- Central courtyard
SURFACE AREAS
0
sqm
total surface area
Buildings A and B have 7 floors of office space and building C has 3 floors. The commercial premises are located in building B (ground floor and semi-basement).
